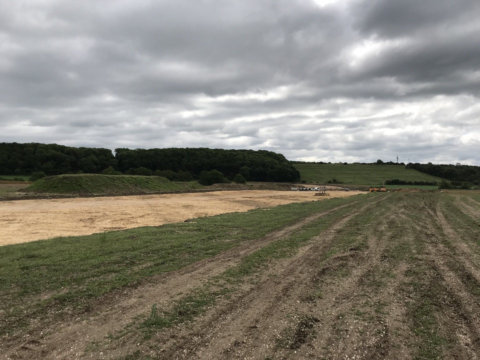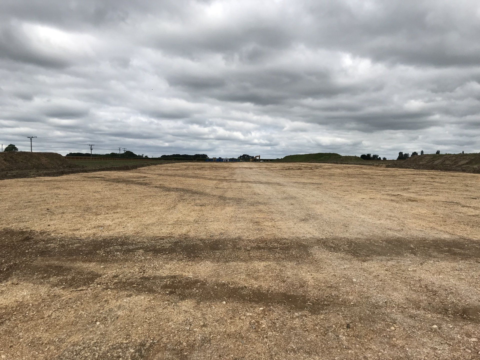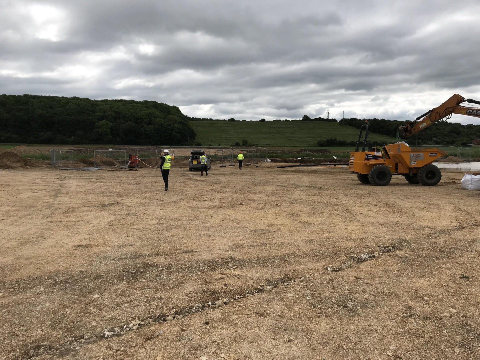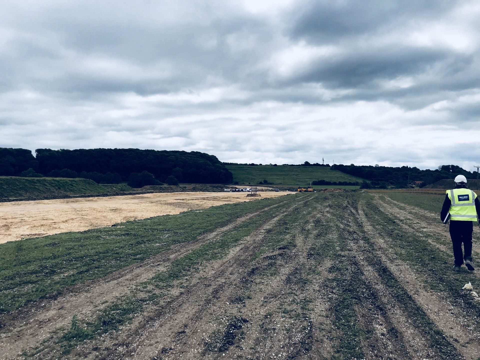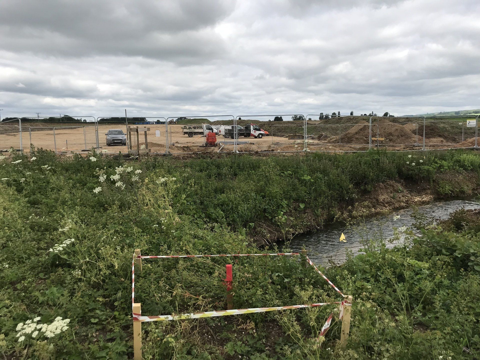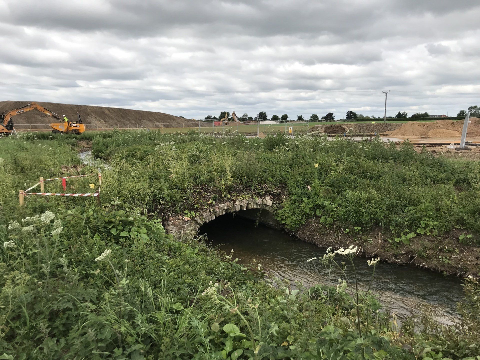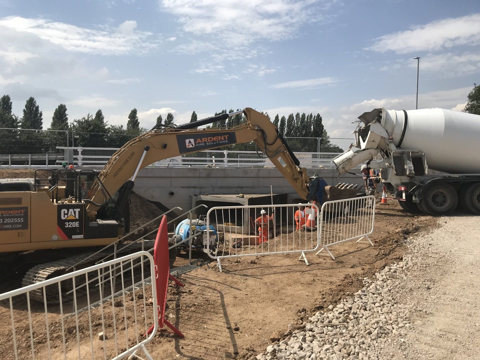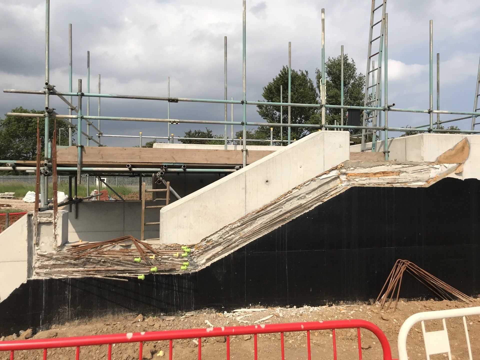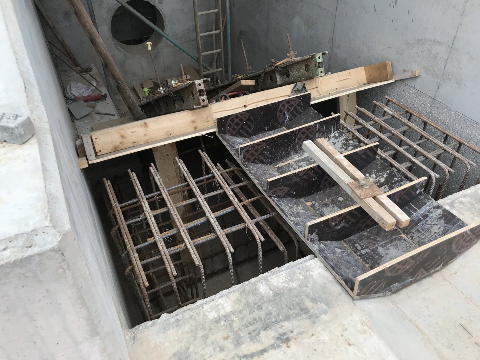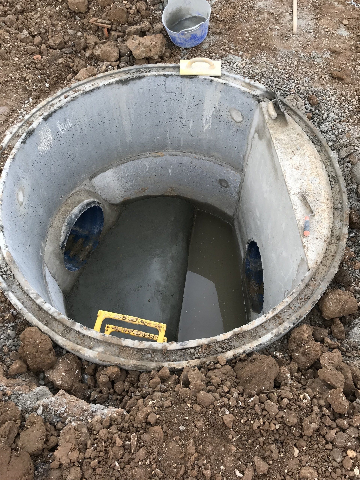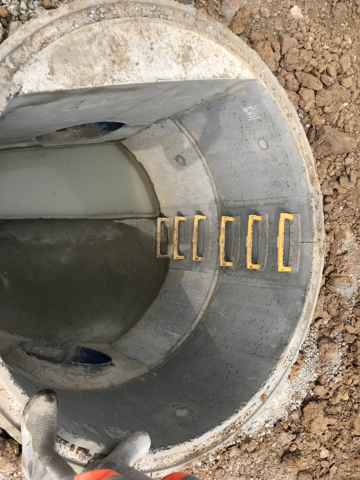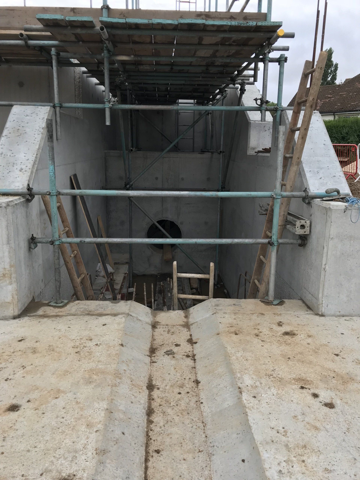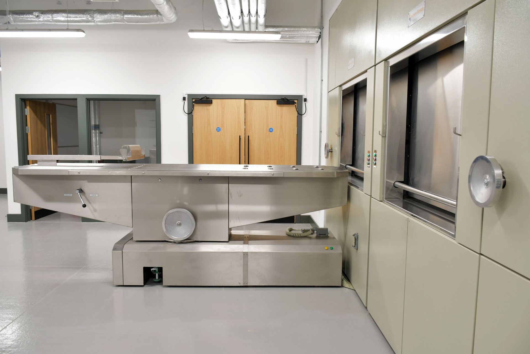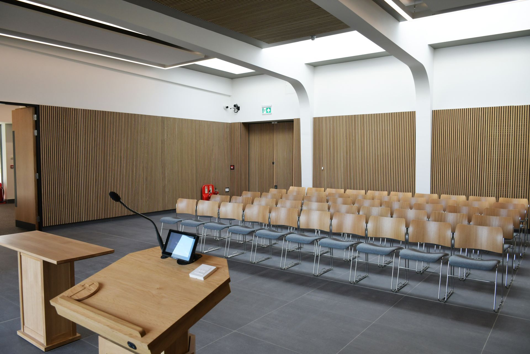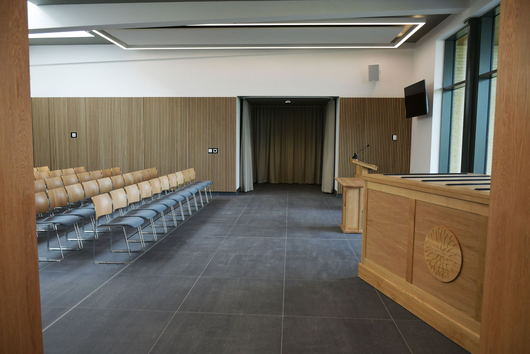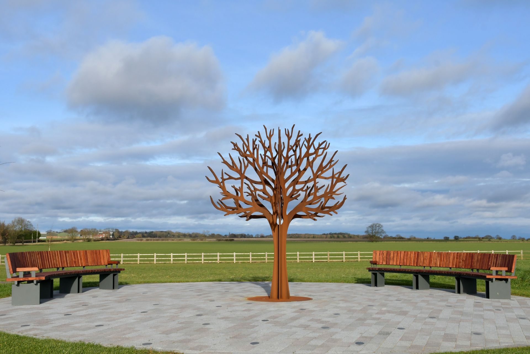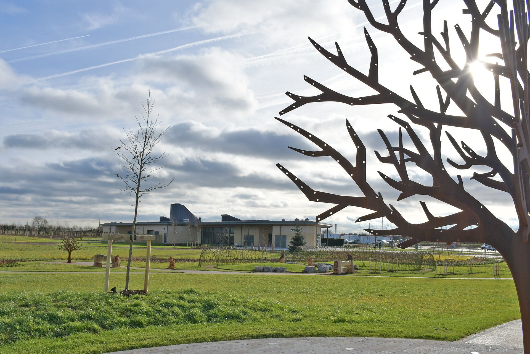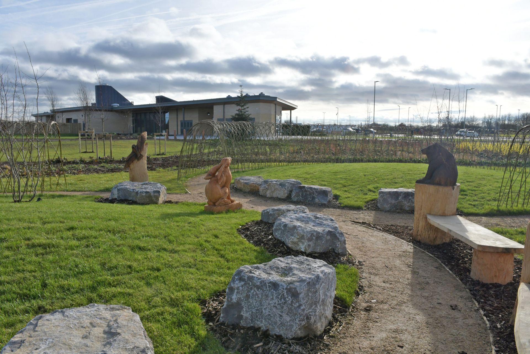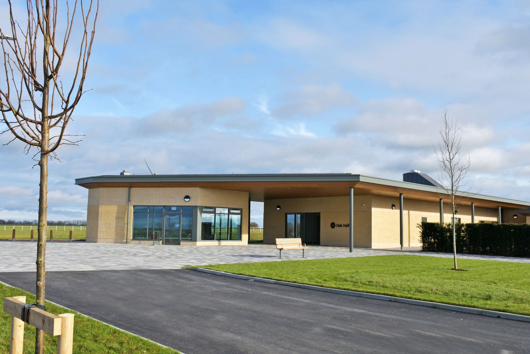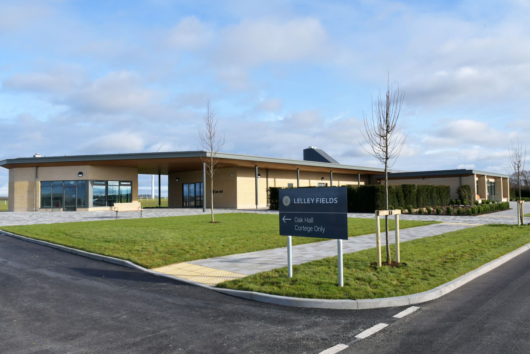Sectors
Flood Defences
CLIENT: East Riding of Yorkshire Council
PROJECT: Hessle Haven Sluice Structure
PROJECT DETAILS: The construction works form part of the Hessle Foreshore Tidal Defence Scheme (HFTD), which aims to provide an increased level of protection from tidal surge events to over 4000
properties in Hessle and the surrounding area.
Hessle Haven Sluice Structure scheme consists of raising the height of the existing sluice structure wall by means of an in-situ reinforced concrete extension. Remedial works to the existing brickwork structure and culvert. In addition, the design, fabrication and installation of steel access staircase and pumping pipework for the Environment Agency.
PROJECT DURATION: 11 weeks (appox)
PROJECT VALUE: £300,000 (approx)
FORM OF CONTRACT: NEC 3 Option A
SERVICES SUPPLIED: Commercial Management and NEC Consultancy Advice & Support
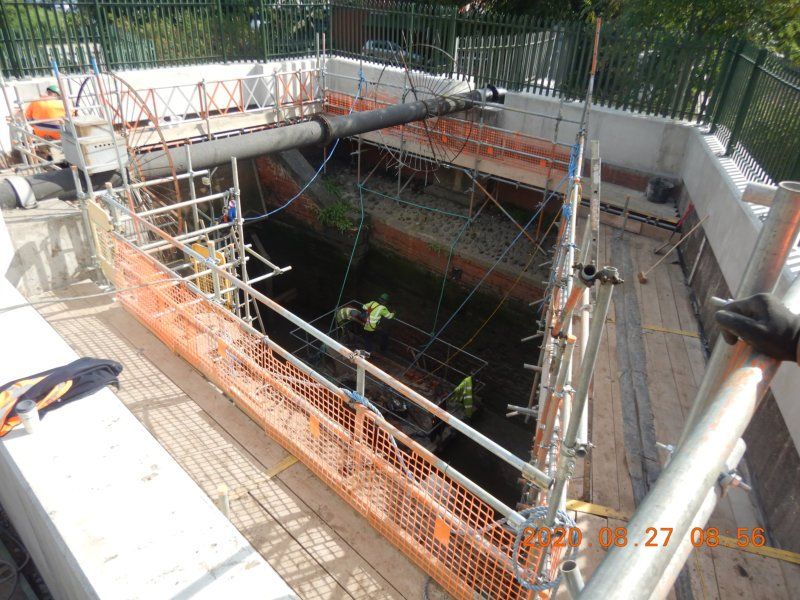
Slide title
Write your caption hereButton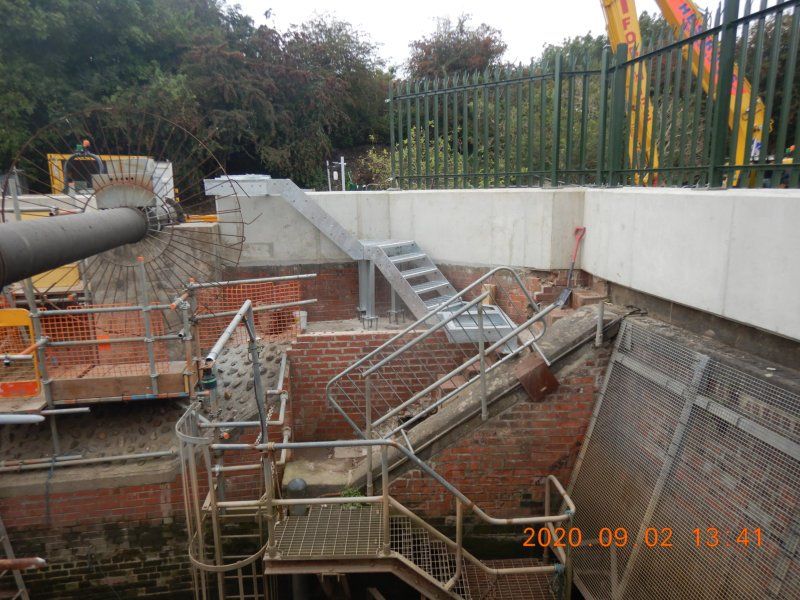
Slide title
Write your caption hereButton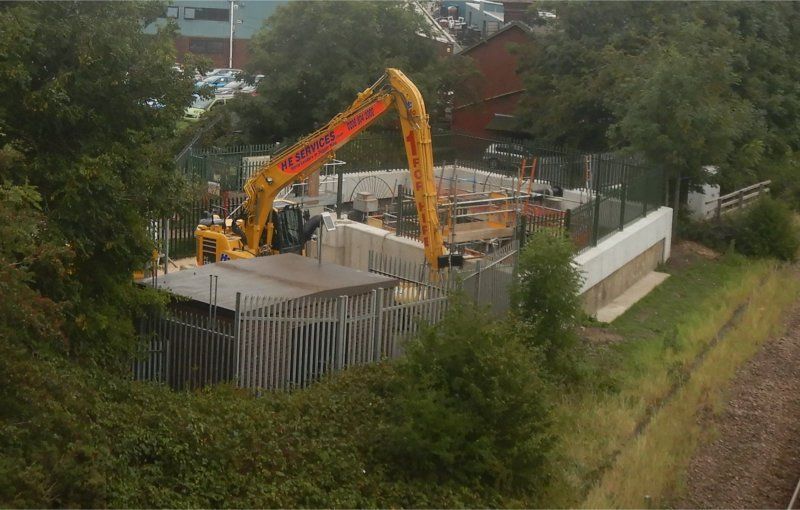
Slide title
Write your caption hereButton
CLIENT: Crosby Ferguson & Medcalf Civil Engineering & Street Lighting Consultants
PROJECT: South Withernsea Coastal Defences
PROJECT DETAILS: The undefended coastline to the south of the Withernsea frontage is currently eroding at a rate of between 3 to 5 metres per year. Within the next few years this coastal erosion will
impact upon residential properties and major infrastructure such as Holmpton Road. These works will provide permanent protection against further coastal erosion, thereby securing the future development and prosperity of this otherwise threatened frontage.
The scheme comprises the construction of a new rock armour coastal defence that will extend the existing Withernsea defences southwards by a further 400m. This defence will control coastal erosion that is currently occurring at a rate of between 3 to 5 metres per year.
PROJECT DURATION: 30 weeks
PROJECT VALUE: £6.4m
FORM OF CONTRACT: NEC 3 Option A
SERVICES SUPPLIED: Commercial Management and NEC Consultancy Advice & Support
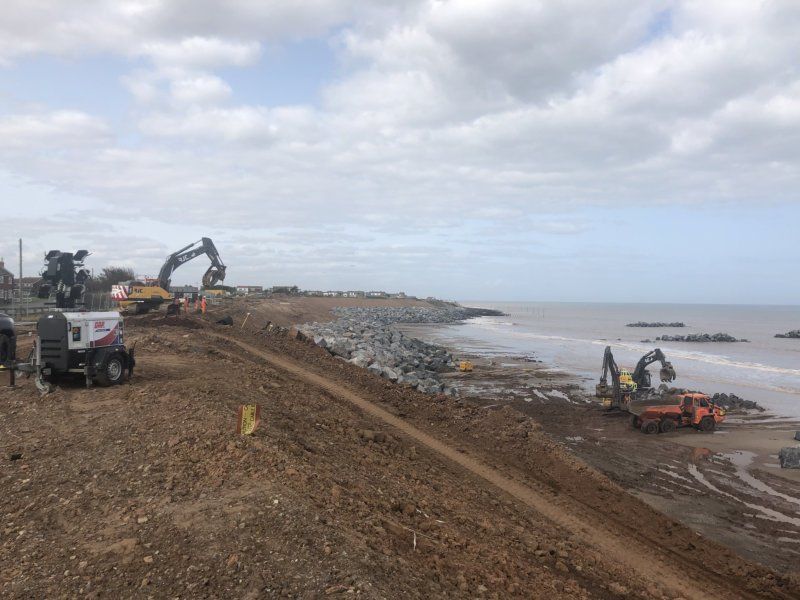
Slide title
Write your caption hereButton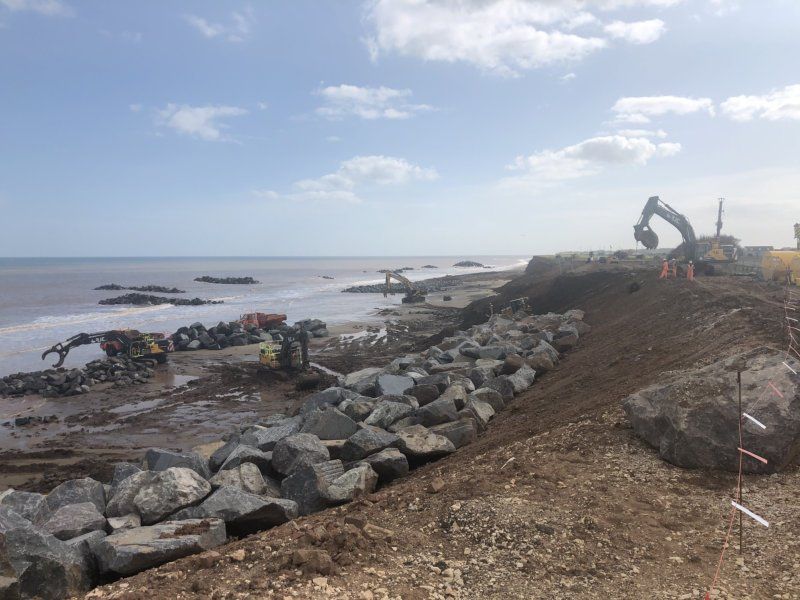
Slide title
Write your caption hereButton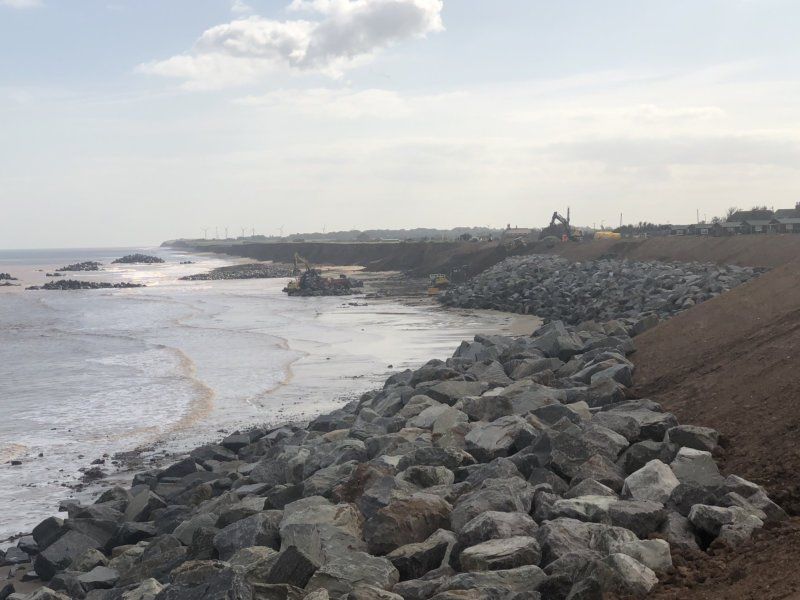
Slide title
Write your caption hereButton
- The construction of a flood attenuation bund (5m high, 600m in length and 45m wide with a 5.0m wide access/maintenance strip running the full length) across Pocklington Beck upstream of the village of Pocklington.
- A culvert through the attenuation bund with a flow control device which maintains/restricts the the flow of Pocklington Beck.
- Associated access tracks, fencing and landscaping works.
Slide title
Write your caption hereButtonSlide title
Write your caption hereButtonSlide title
Write your caption hereButtonSlide title
Write your caption hereButtonSlide title
Write your caption hereButtonSlide title
Write your caption hereButtonSlide title
Write your caption hereButtonSlide title
Write your caption hereButton
- Alterations to spillway and control structures to an existing flood alleviation lagoon.
- Creation of a flood alleviation lagoon of circa 130,000m3 capacity, generally raised above existing ground levels.
- Lagoon outfall drainage with connection to existing surface water sewer through a flow control structure and device.
- Construction of flood water channel between the above lagoons, some 800m length.
- Agricultural access bridge across new flood water channel.
- Associated fencing, access and maintenance tracks and landscaping.
- Contractor design of Hydrobreak flow control device, trash screens, collapsible fencing, pitch drainage pump installation, sports pitch drainage and pedestrian handrails and parapet restraint systems along with its fixings and bases.
- Drainage and preparation works for a circa 90,000 m2 sports pitch complex.
- Flood water collection structures in two locations that deliver flood waters into a 1.8m diameter tunnel/culvert to carry them through the high points of the catchment area before discharging them into an open watercourse that carries the flood water into the PH2 works described above.
- A flood water transfer unit in and a series of open watercourses collect overland flood flows.
- A flood water collection arrangement collects further waters and directs these into the culvert. The accumulated waters in the culvert discharge into an energy dissipation structure at the start of the watercourse and the outfall watercourse includes additional energy dissipation measures.
- A series of permanent access tracks, landscaping works and commissioning and testing of the complete installation.
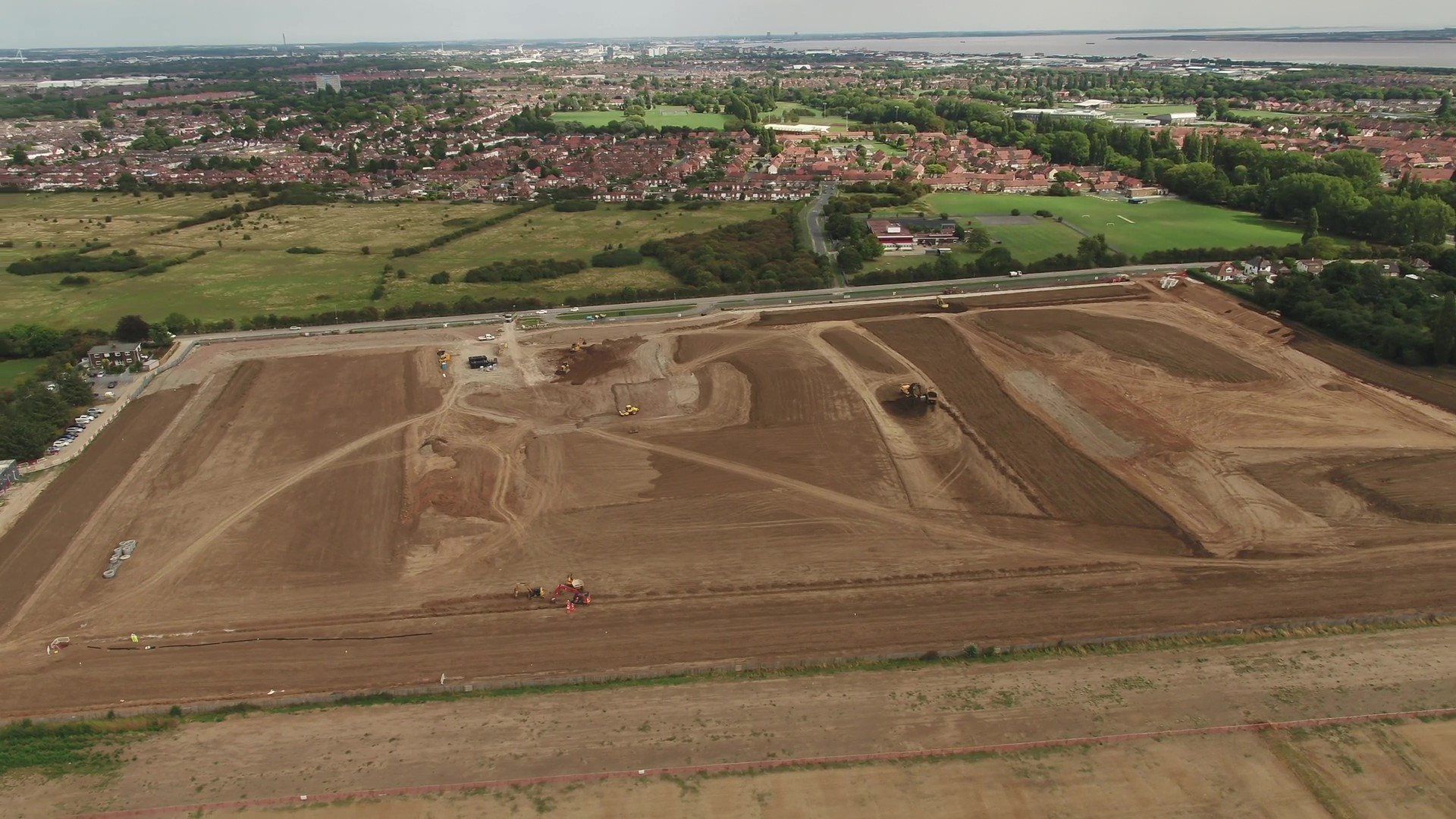
Slide title
Write your caption hereButton
Slide title
Write your caption hereButton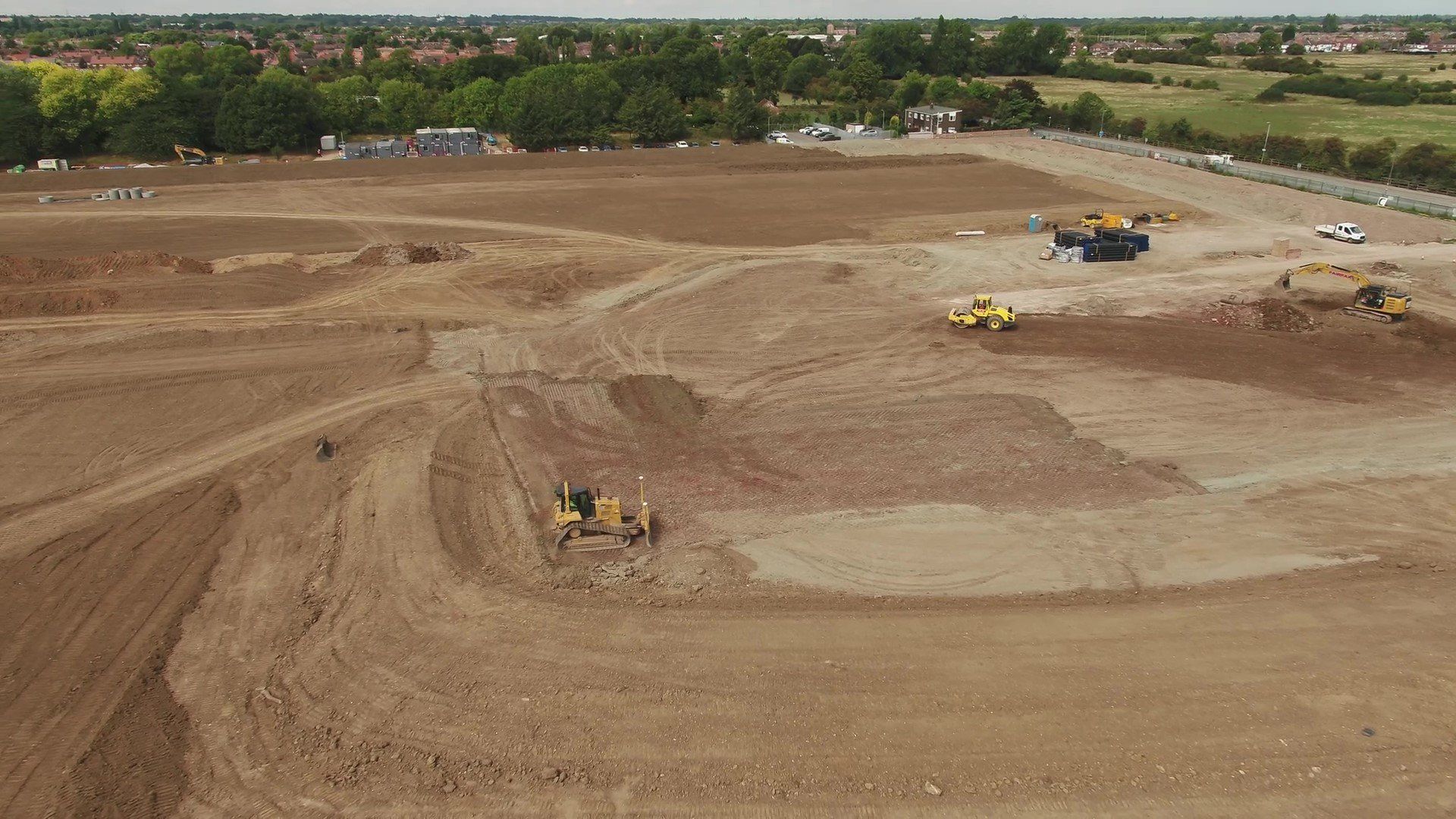
Slide title
Write your caption hereButtonSlide title
Write your caption hereButtonSlide title
Write your caption hereButtonSlide title
Write your caption hereButtonSlide title
Write your caption hereButtonSlide title
Write your caption hereButtonSlide title
Write your caption hereButtonSlide title
Write your caption hereButton
Infrastructure
CLIENT: East Riding of Yorkshire Council
PROJECT: A164 and Jock's Lodge
PROJECT DETAILS: The A164 and the A1079 are two of the busiest roads in the East Riding.
Despite work being carried out over the years to improve the safety of the junction, congestion issues have worsened, and the only solution is a major road improvement scheme.
PROJECT DURATION: 140 Weeks
PROJECT VALUE: £86.9m
FORM OF CONTRACT: NEC 4 EEC Option C
SERVICES SUPPLIED: Commercial Management and NEC Consultancy Advice & Support
CLIENT: Crosby Ferguson & Medcalf Civil Engineering & Street Lighting Consultants
PROJECT: Beverley J Roundabout
PROJECT DETAILS: The construction of a new roundabout on Minster Way, Beverley, east of the Shepherds Lane junction, west of the rail bridge.
PROJECT DURATION: 26 weeks
PROJECT VALUE: £1m
FORM OF CONTRACT: NEC 3 Option A
SERVICES SUPPLIED: Commercial Management and NEC Consultancy Advice & Support
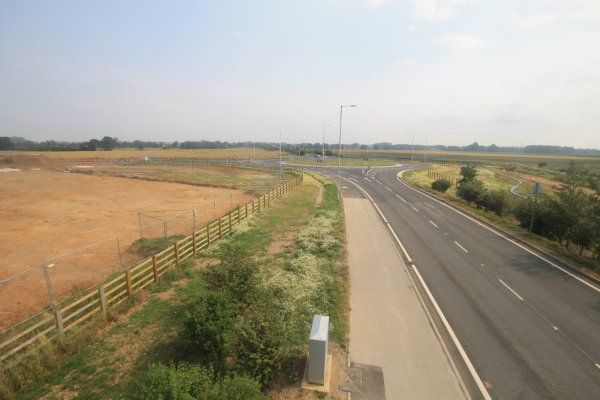
Slide title
Write your caption hereButton
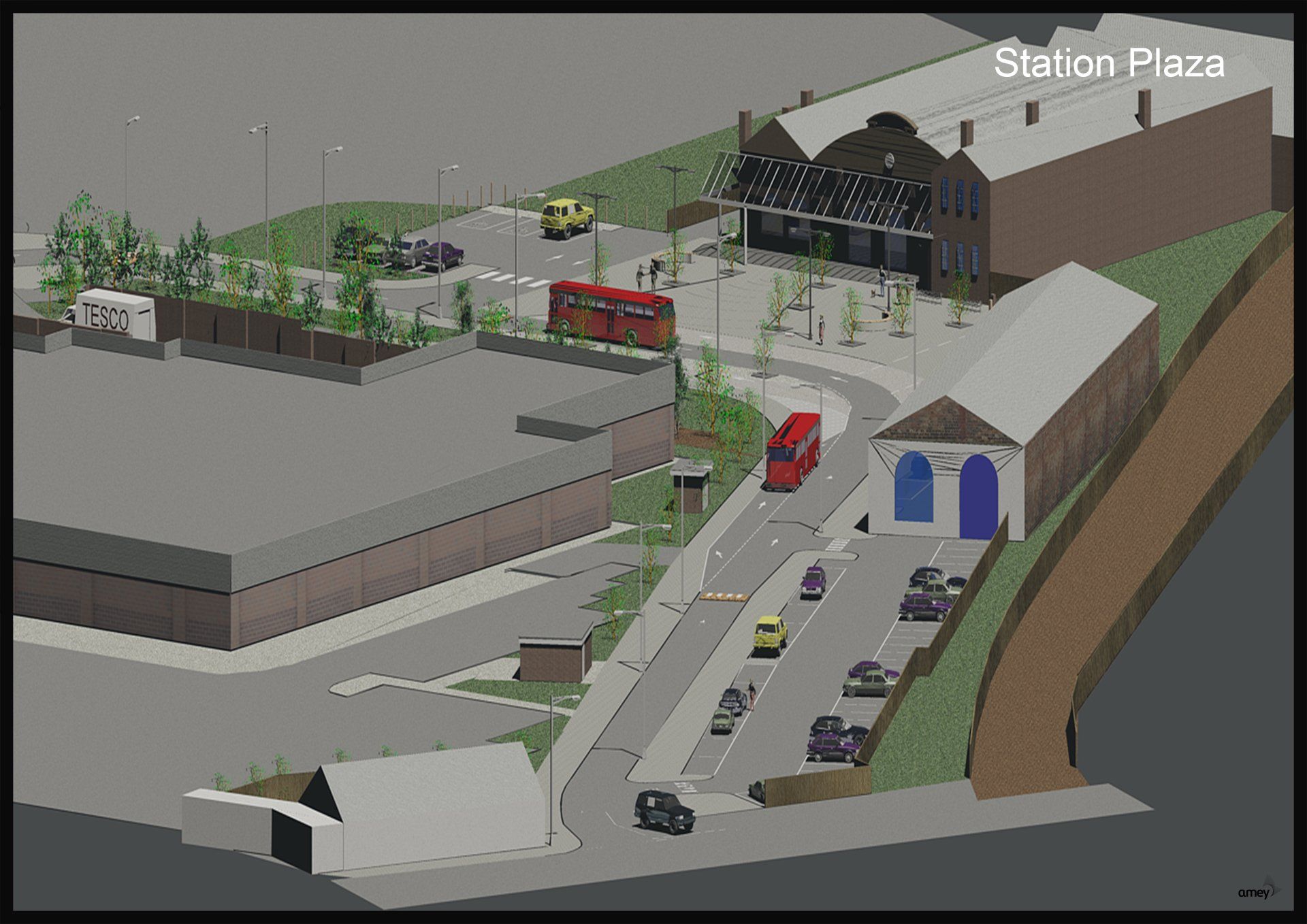
Slide title
Write your caption hereButton
Slide title
Write your caption hereButton
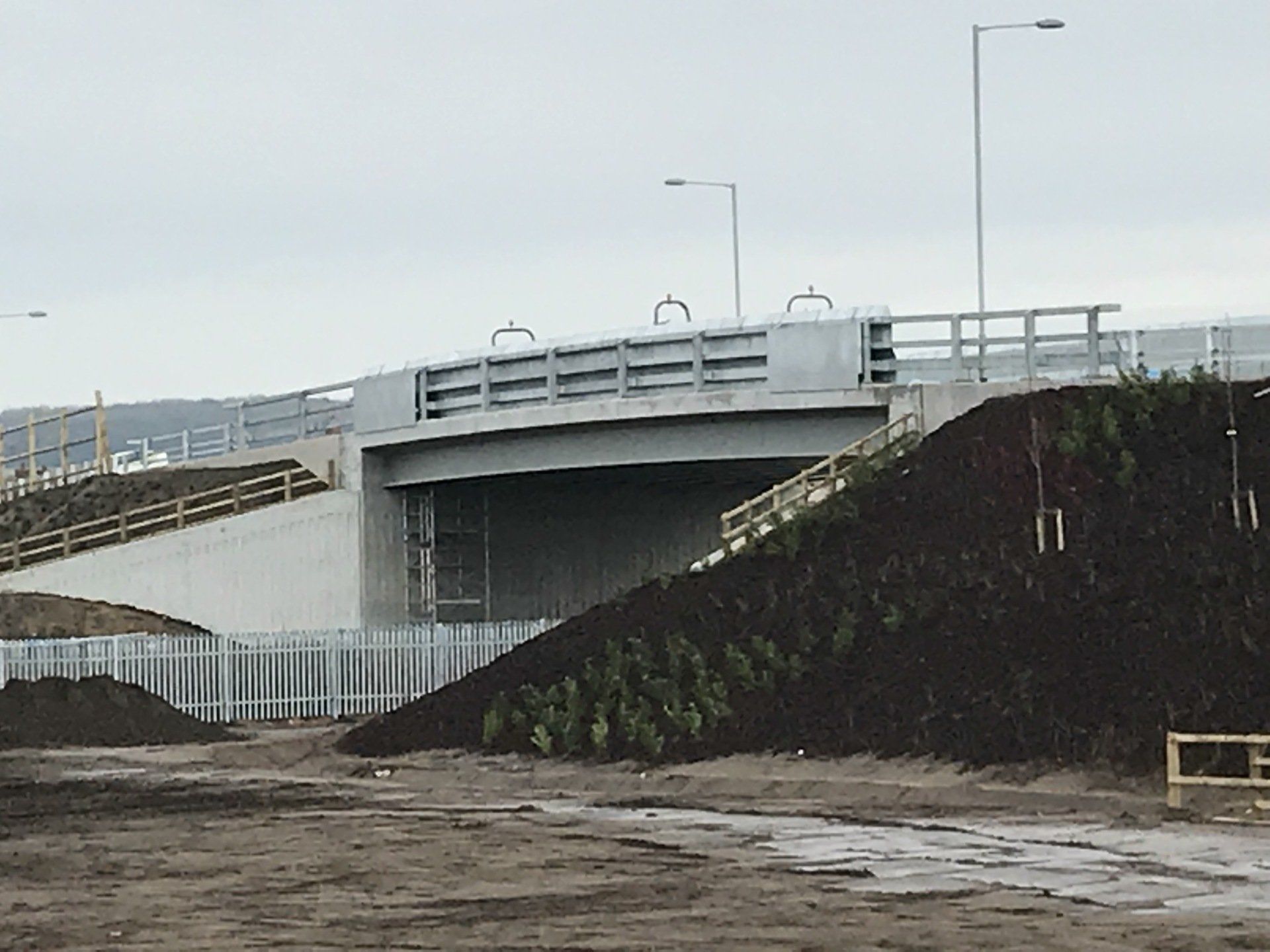
Slide title
Write your caption hereButton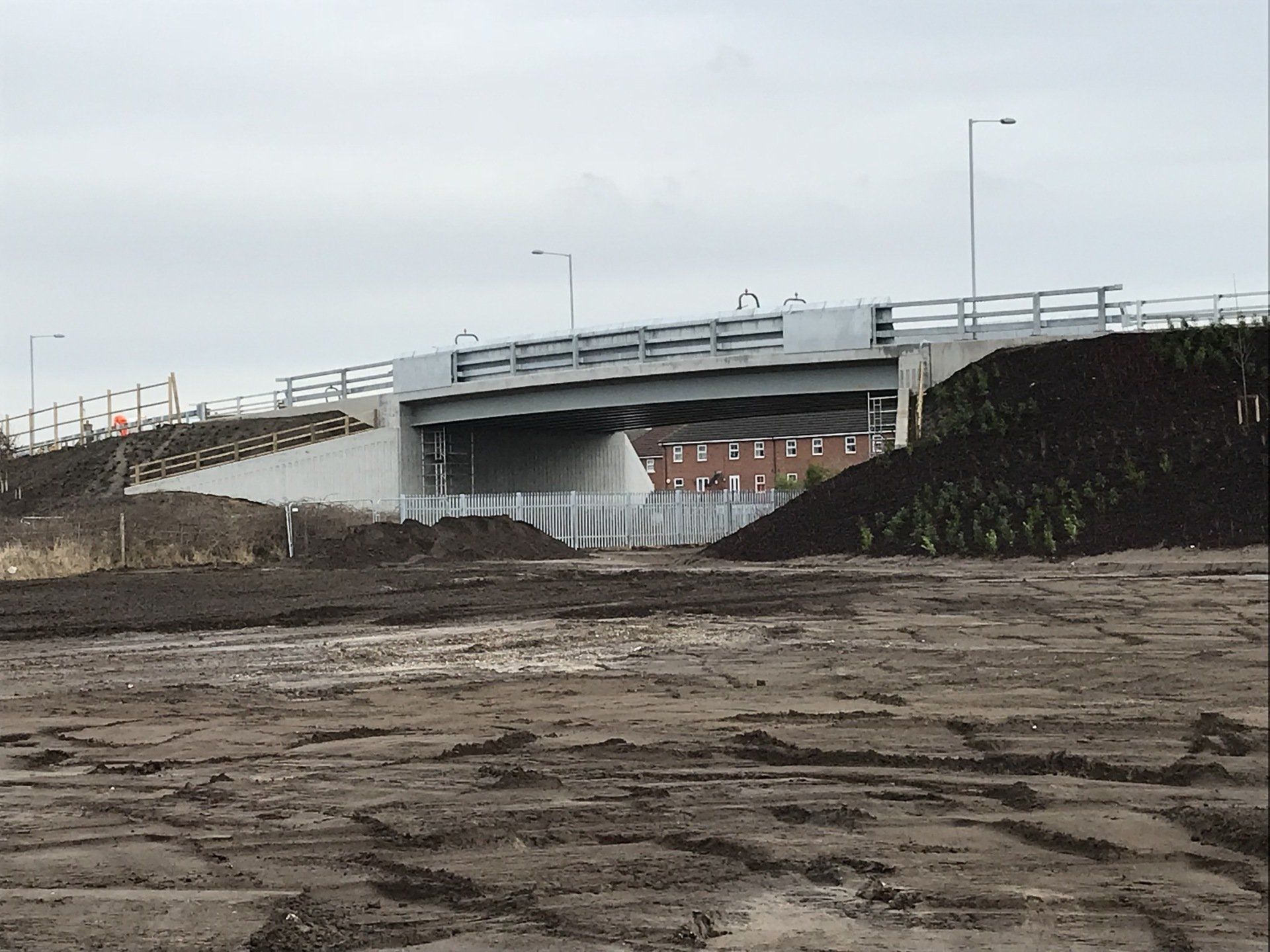
Slide title
Write your caption hereButton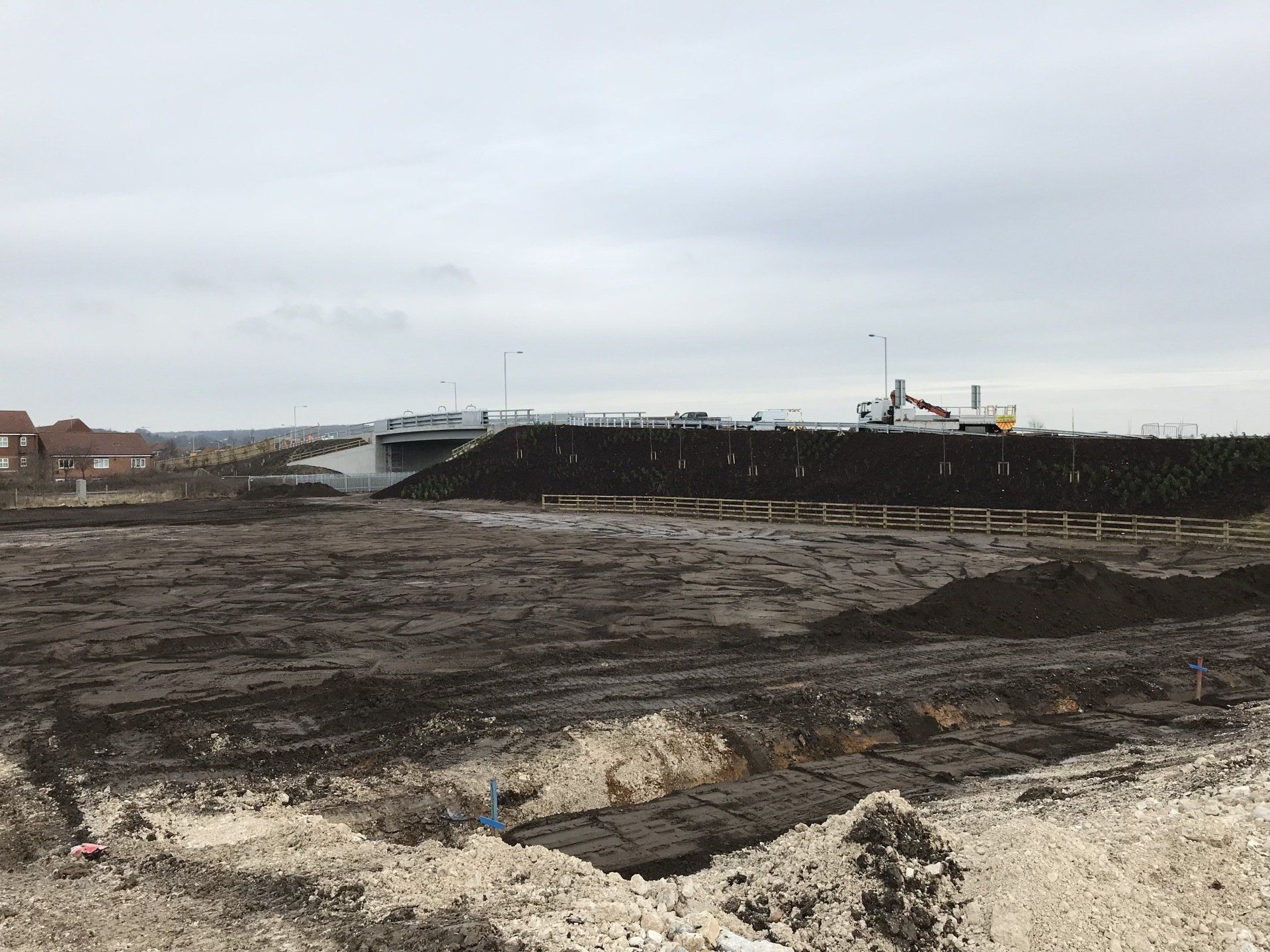
Slide title
Write your caption hereButton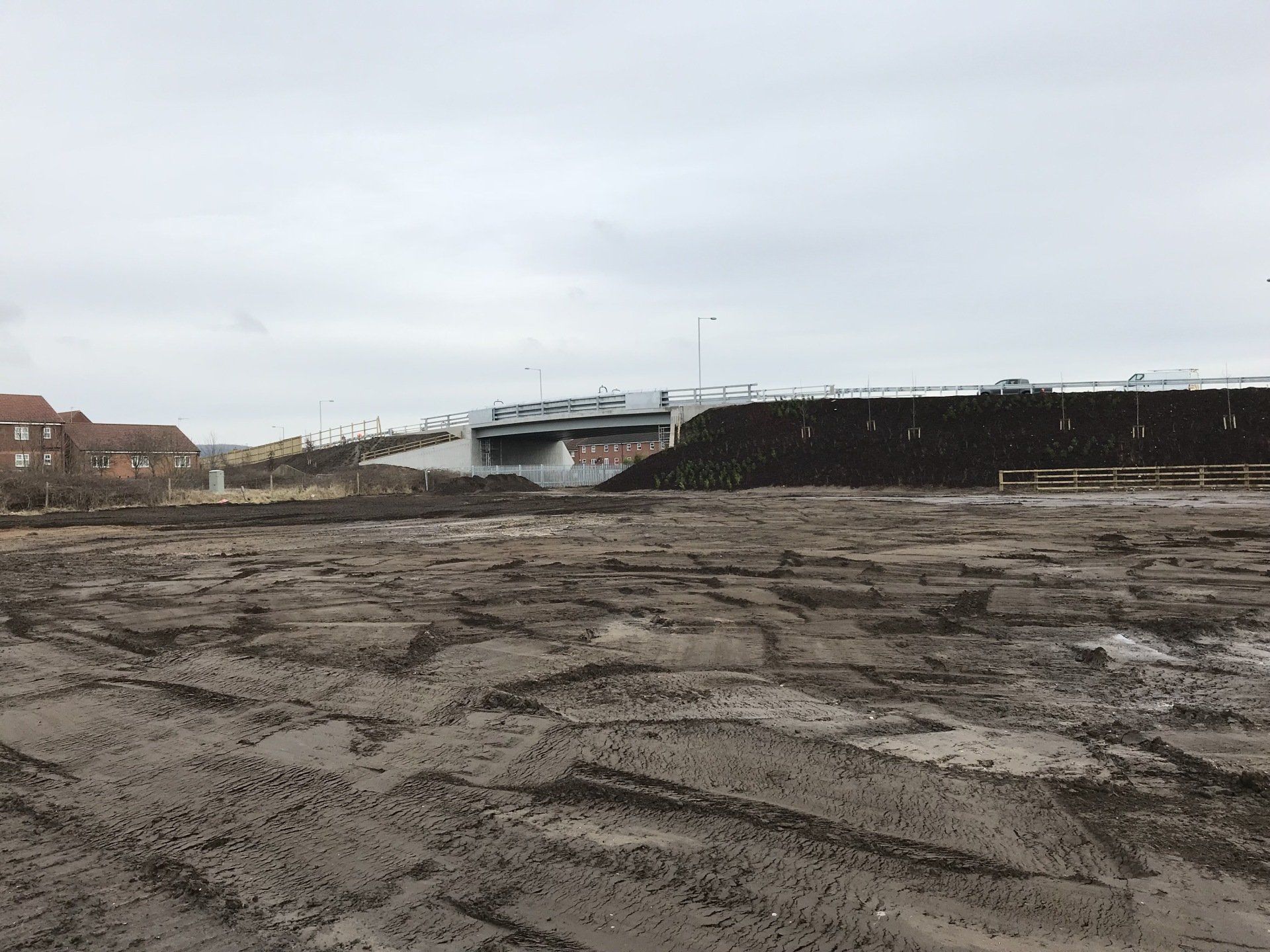
Slide title
Write your caption hereButton
Mixed Use

Slide title
Write your caption hereButton
Slide title
Write your caption hereButton
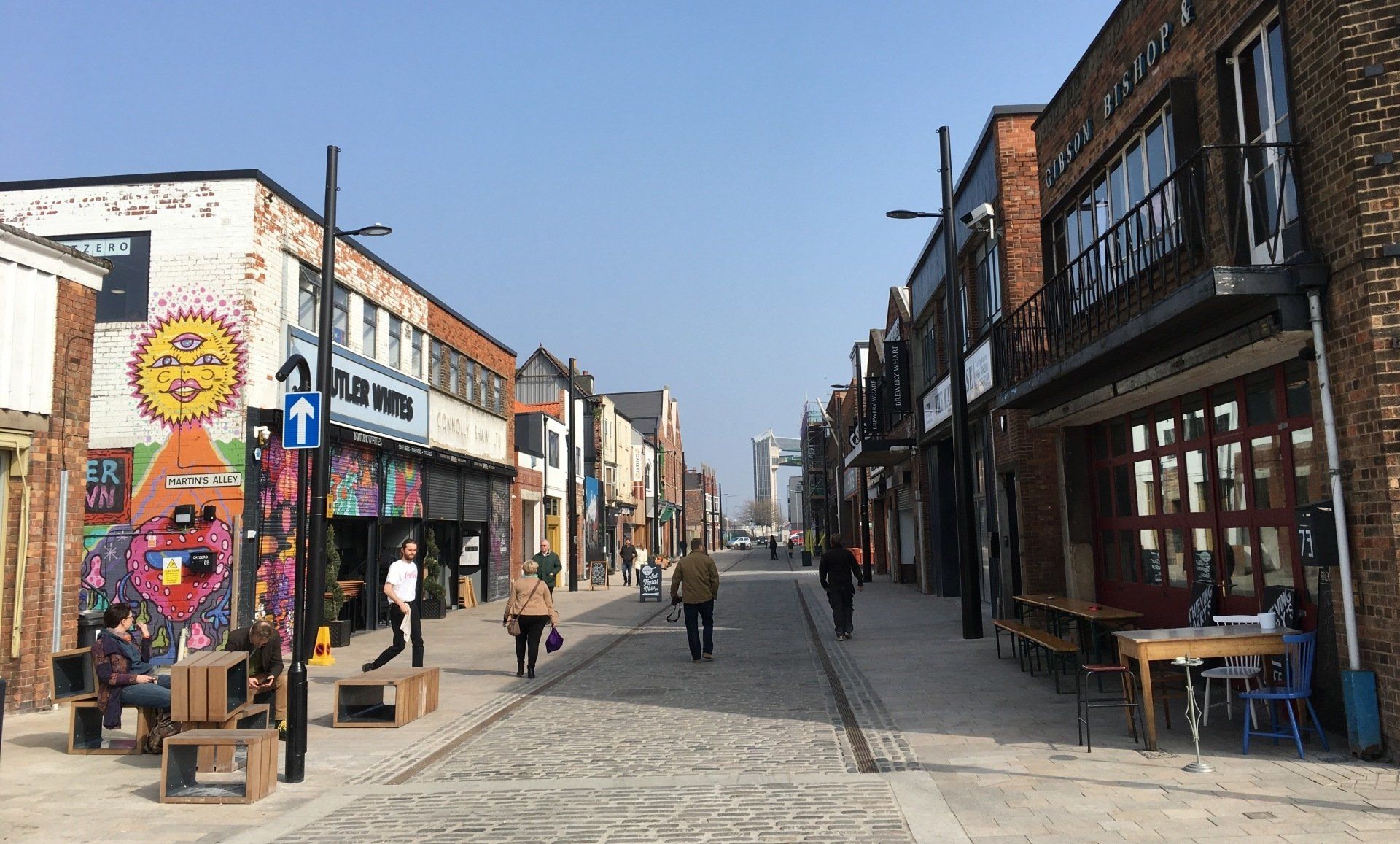
Slide title
Write your caption hereButton
Education
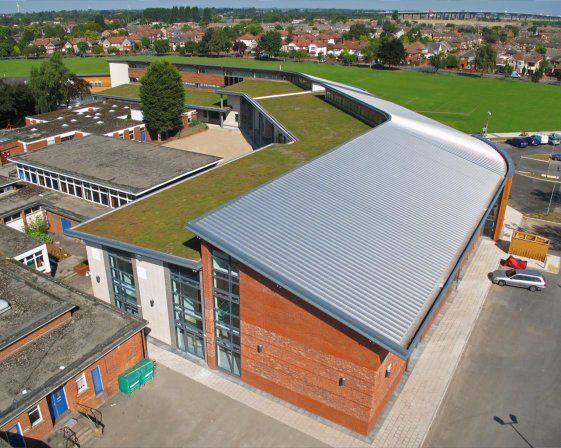
Slide title
Write your caption hereButton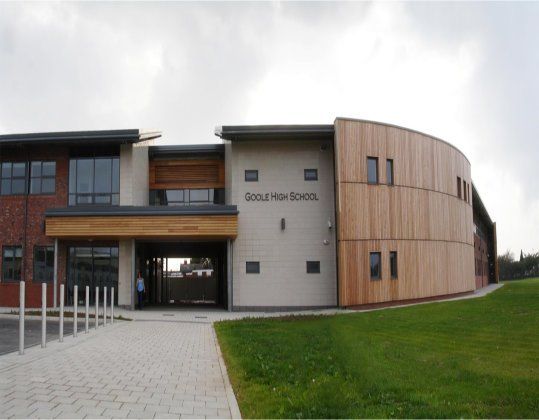
Slide title
Write your caption hereButton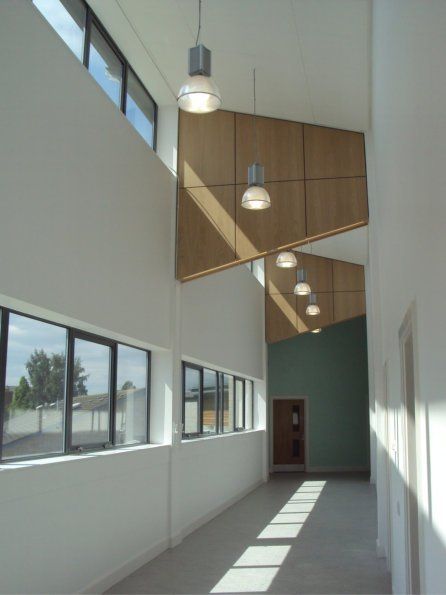
Slide title
Write your caption hereButton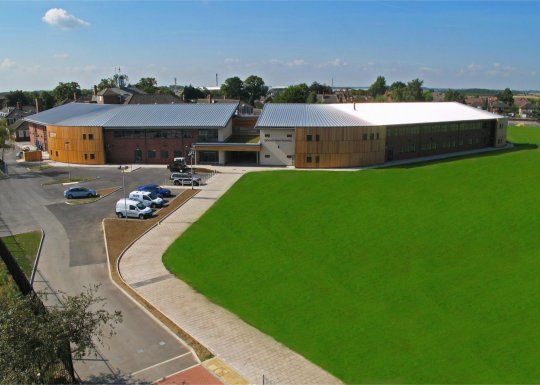
Slide title
Write your caption hereButton
Slide title
Write your caption hereButton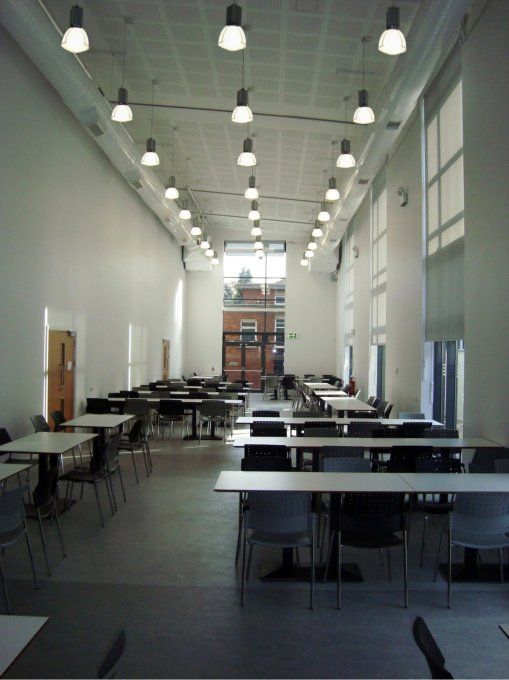
Slide title
Write your caption hereButton
Entertainment

Slide title
Write your caption hereButton
Slide title
Write your caption hereButton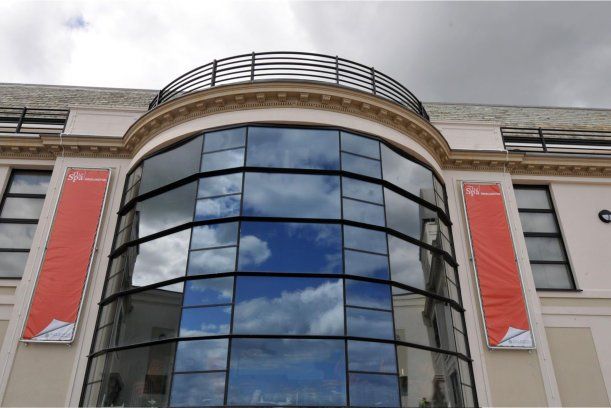
Slide title
Write your caption hereButton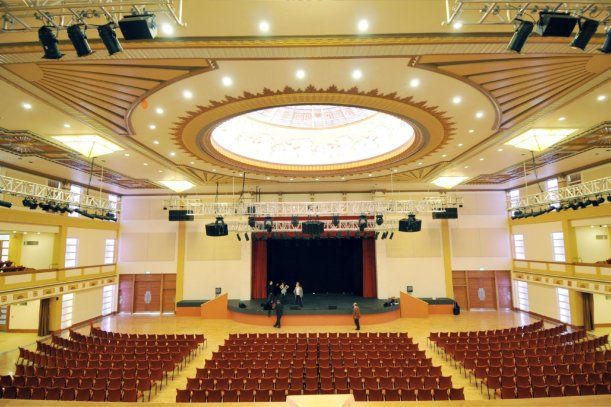
Slide title
Write your caption hereButton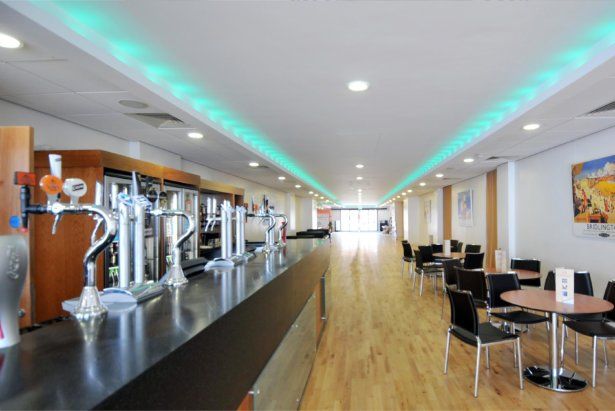
Slide title
Write your caption hereButton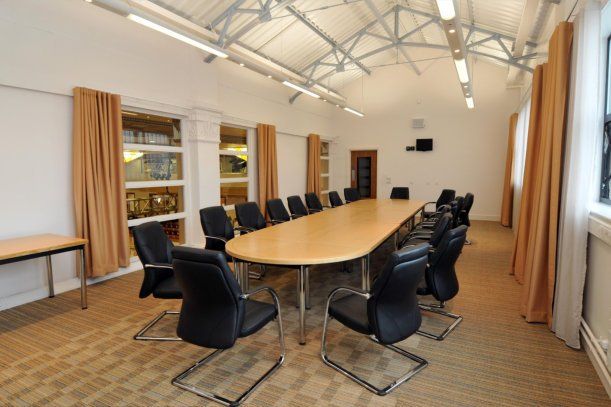
Slide title
Write your caption hereButton
Residential
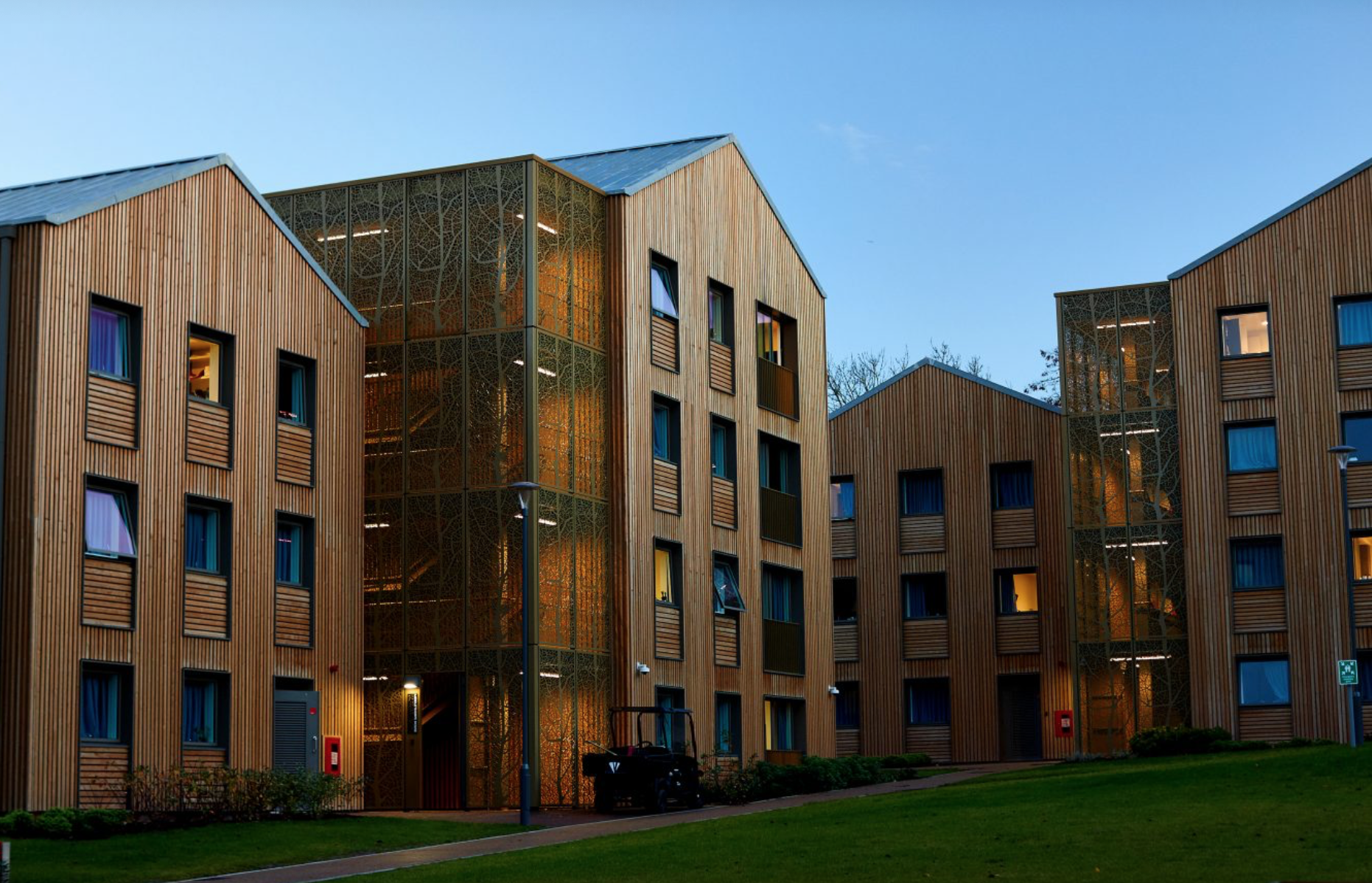
Slide title
Write your caption hereButton
Slide title
Write your caption hereButton
Slide title
Write your caption hereButton

Slide title
Write your caption hereButton
Slide title
Write your caption hereButton
Slide title
Write your caption hereButton

Slide title
Write your caption hereButton
Slide title
Write your caption hereButton
Slide title
Write your caption hereButton
Affordable Housing/Extra Care
CLIENT: East Riding of Yorkshire Council
PROJECT: Milne House
PROJECT DETAILS: The project involved the construction of a two-storey building containing six one-bedroom flats, including three on both the ground and first floors, on an area of land in Thornton Road, off Bessingby Gate in Bridlington.
The scheme will also benefit from new off-street parking and cycle storage with pedestrian access off Thornton Road.
Previously, the land contained redundant stores and a concrete hardstanding which were formerly associated with the three blocks of existing East Riding of Yorkshire Council-owned flats along Thornton Road.
The project has suffered a slight delay due to increased COVID restrictions and the need for social distancing on site.
Helen McEgan, Principal Asset Officer at East Riding of Yorkshire Council, added: “I am delighted to see that construction of this scheme is nearing completion and look forward to welcoming new residents in the not too distant future. The scheme will deliver high-quality housing in a popular location, and the reuse of brownfield land helps to ensure that the council is managing its assets in the most cost effective and sustainable way. The development was part funded by a £0.234m grant from Homes England, the Government’s housing accelerator.”
CONTRACT DURATION: 52 Weeks
PROJECT VALUE:
£718k
FORM OF CONTRACT: NEC3 Option C
SERVICES SUPPLIED: Project Management
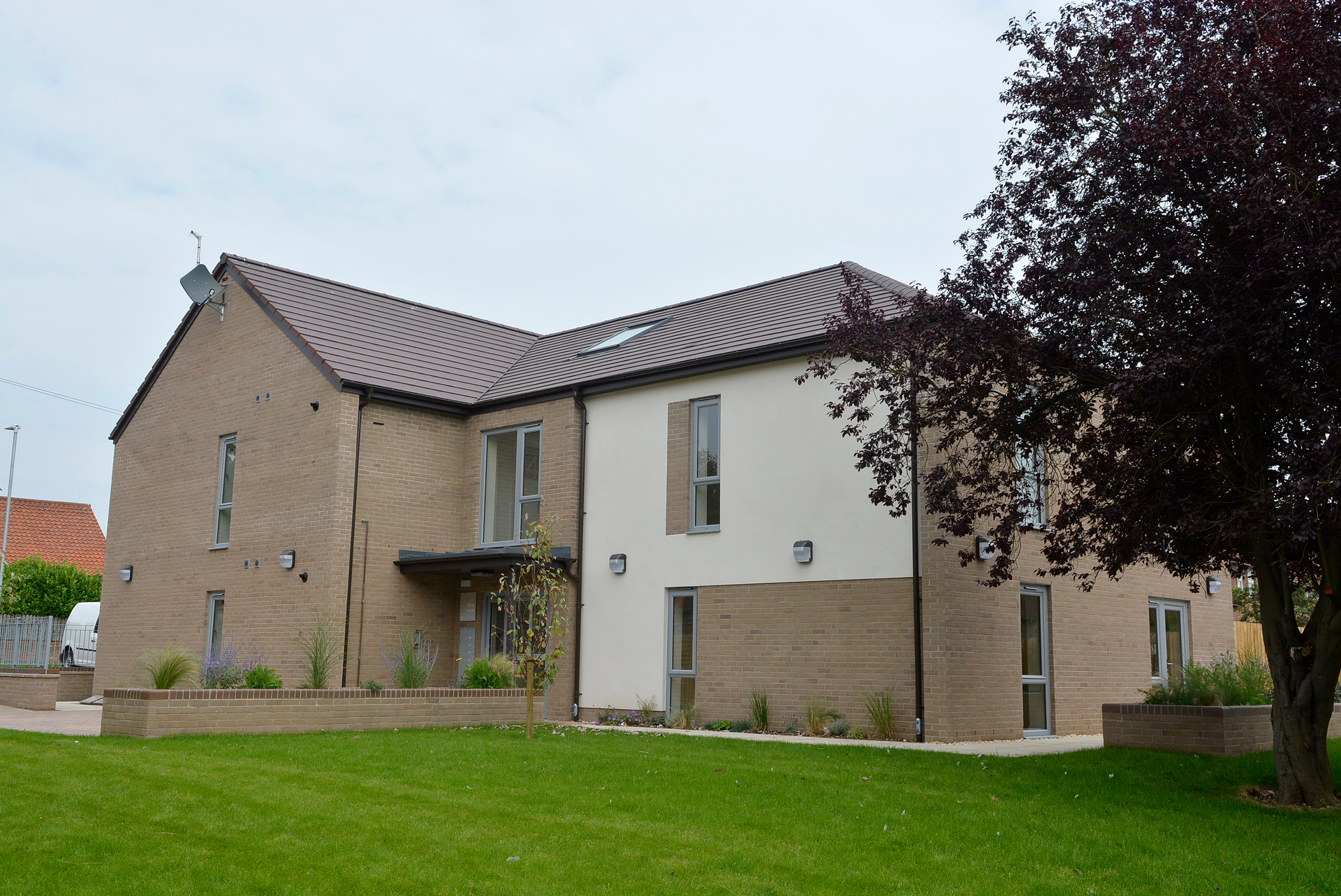
Slide title
Write your caption hereButton
Slide title
Write your caption hereButton
Slide title
Write your caption hereButton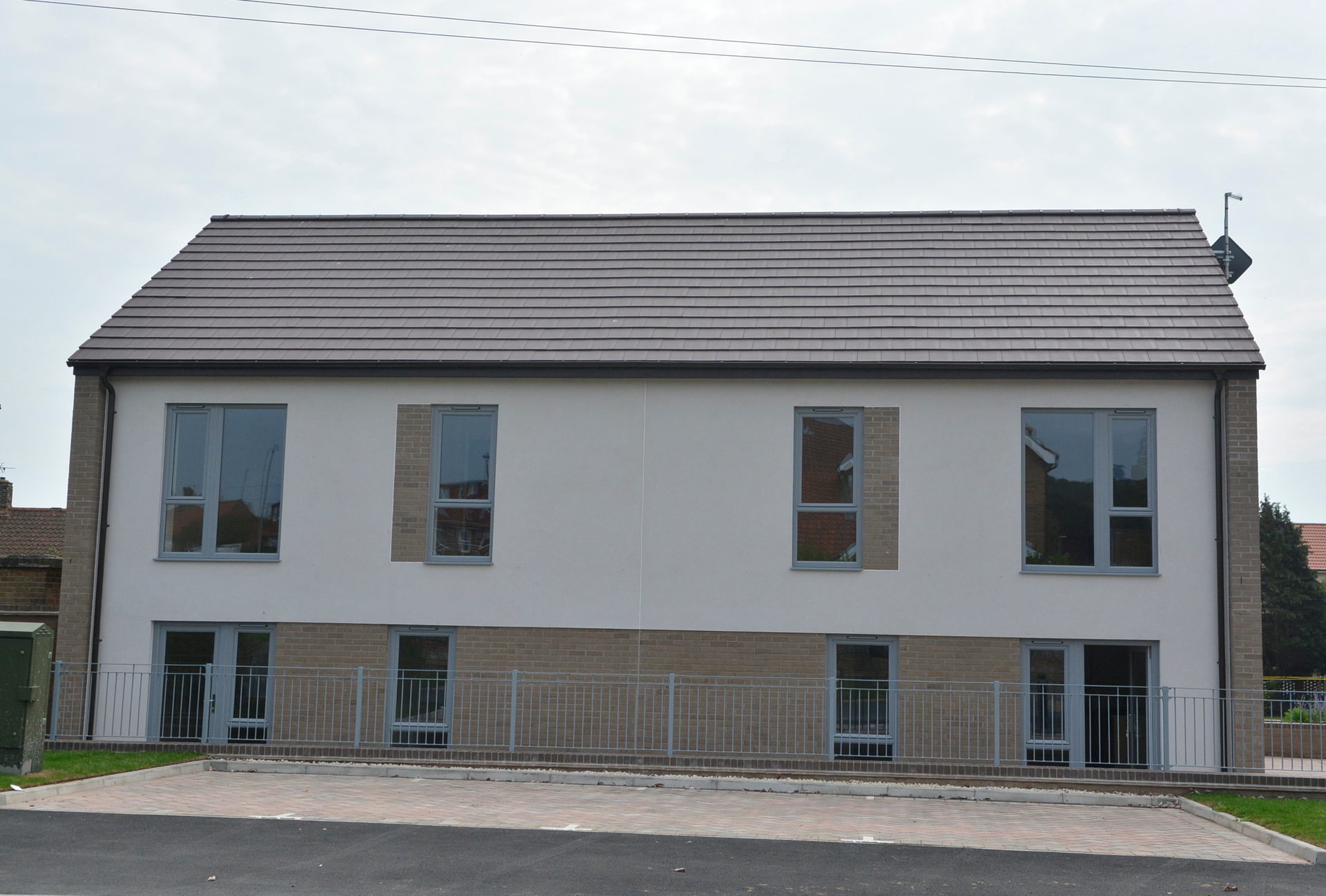
Slide title
Write your caption hereButton
Slide title
Write your caption hereButton
Slide title
Write your caption hereButton
Slide title
Write your caption hereButton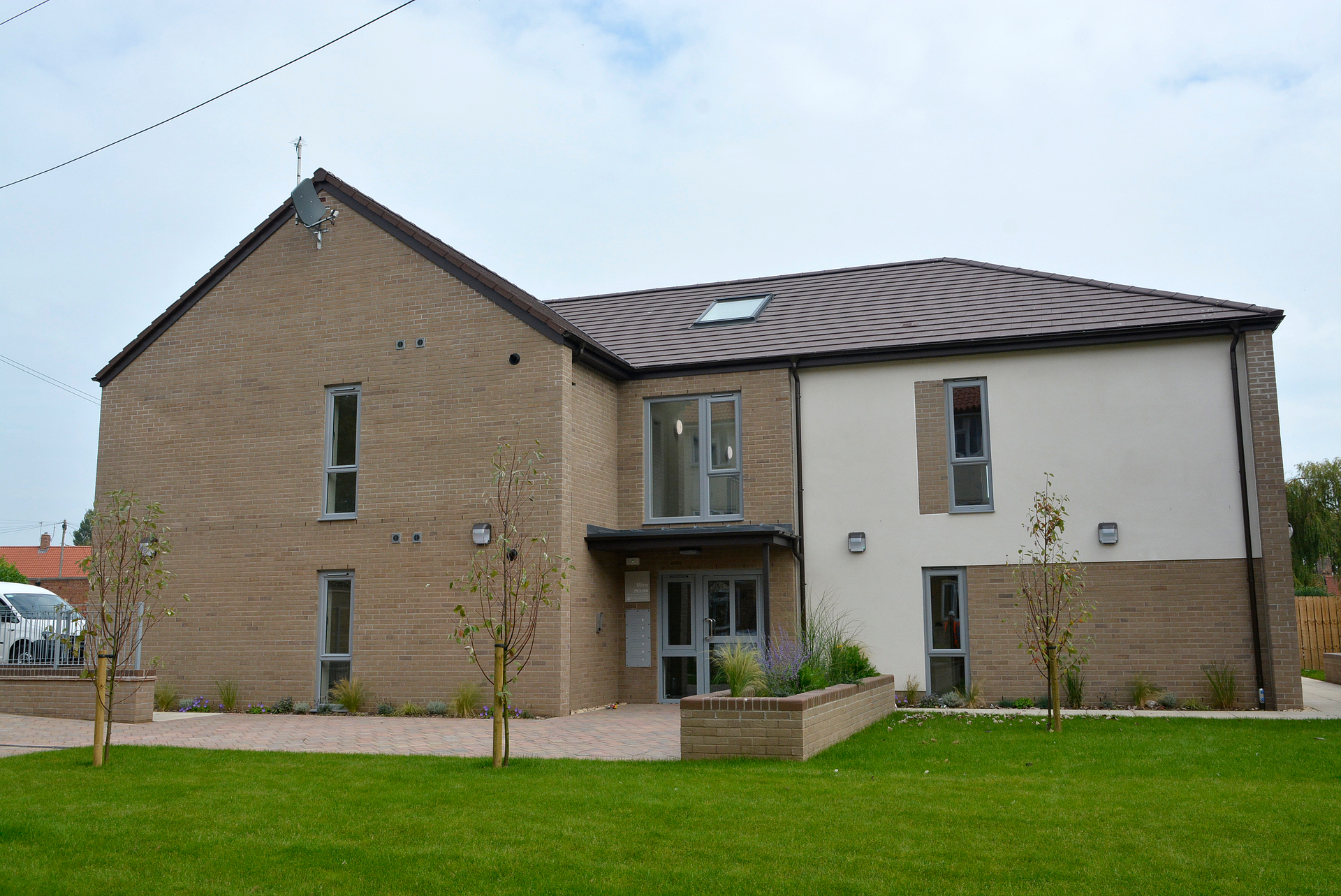
Slide title
Write your caption hereButton
- Cost Planning & BQ Production.
- Tender documentation, review and negotiation with contractors.
- Commercial management of the projects through construction phases.
- Preparation and agreement of final accounts with contractors.
- Named NEC Project Manager
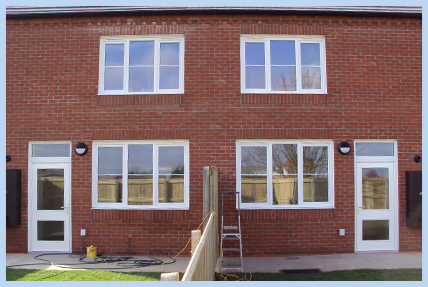
Slide title
Write your caption hereButton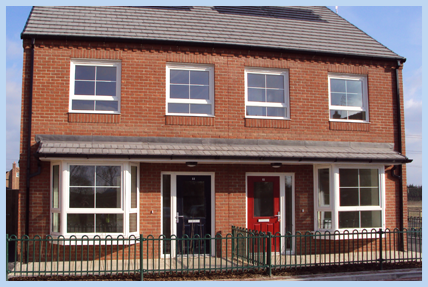
Slide title
Write your caption hereButton
Slide title
Write your caption hereButton
Slide title
Write your caption hereButton
Slide title
Write your caption hereButton
Commercial

Slide title
Write your caption hereButton
Slide title
Write your caption hereButton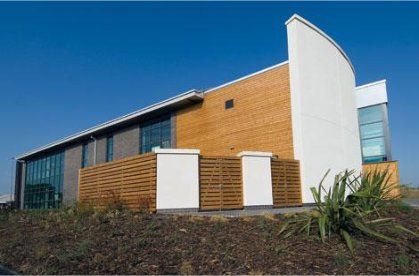
Slide title
Write your caption hereButton
Slide title
Write your caption hereButton
Industrial

Slide title
Write your caption hereButton

Slide title
Write your caption hereButton
Slide title
Write your caption hereButton
Slide title
Write your caption hereButton

Slide title
Write your caption hereButton
Slide title
Write your caption hereButton
Slide title
Write your caption hereButton
Crematoria
CLIENT: East Riding Yorkshire Council
PROJECT: Lelley Field Bereavement Project
PROJECT DETAILS: Crematorium including two service halls, a new woodland, a memory walk and other areas for remembrance and celebration.
PROJECT VALUE: £9.6m
FORM OF CONTRACT: NEC 3 Option A
SERVICES SUPPLIED: Two Stage Tender & Price Development with Selected Contractor
Slide title
Write your caption hereButtonSlide title
Write your caption hereButtonSlide title
Write your caption hereButtonSlide title
Write your caption hereButtonSlide title
Write your caption hereButtonSlide title
Write your caption hereButtonSlide title
Write your caption hereButtonSlide title
Write your caption hereButtonSlide title
Write your caption hereButtonSlide title
Write your caption hereButton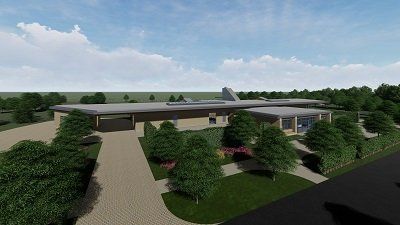
Slide title
Write your caption hereButton
Contact Us
Contact us


